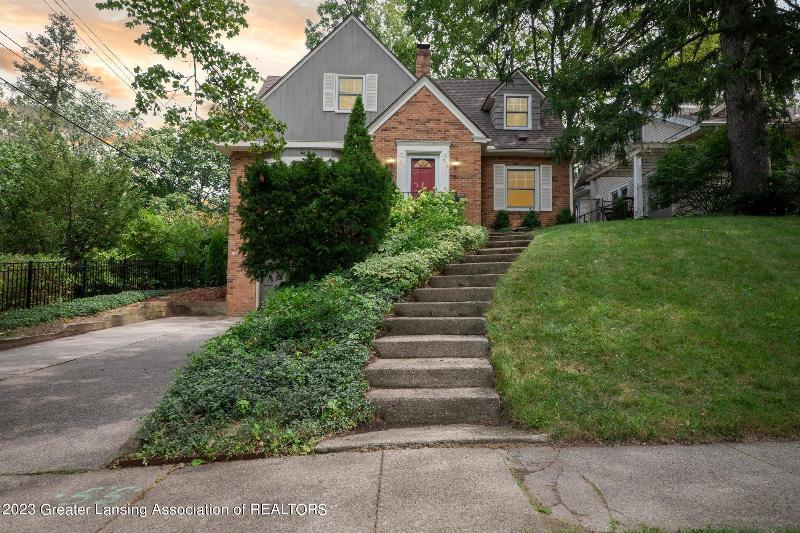Sold
220 Kensington Road Map / directions
East Lansing, MI Learn More About East Lansing
48823 Market info
- 4 Bedrooms
- 2 Full Bath
- 1 Half Bath
- 2,629 SqFt
- MLS# 275730
- Photos
- Map
- Satellite

Real Estate One - Holt
4525 Willoughby Rd.
Holt, MI 48842
Office:
517-694-1121
Customer Care: 248-304-6700
Mon-Fri 9am-9pm Sat/Sun 9am-7pm
Property Information
- Status
- Sold
- Address
- 220 Kensington Road
- City
- East Lansing
- Zip
- 48823
- County
- Ingham
- Township
- East Lansing City
- Possession
- 30 Days
- Property Type
- Single Family Residence
- Subdivision
- Chesterfield Hills
- Total Finished SqFt
- 2,629
- Lower Finished SqFt
- 288
- Above Grade SqFt
- 1,870
- Garage
- 1.0
- Water
- Public
- Sewer
- Public Sewer
- Year Built
- 1948
- Architecture
- Two
- Parking Desc.
- Attached, Floor Drain, Garage Door Opener, Garage Faces Front, Inside Entrance
Taxes
- Taxes
- $4,996
Rooms and Land
- Living
- 22 x 15 1st Floor
- Dining
- 11 x 11 1st Floor
- Kitchen
- 17 x 10.3 1st Floor
- PrimaryBedroom
- 16 x 10.3 1st Floor
- Bedroom2
- 18.9 x 16 2nd Floor
- Bedroom3
- 18.2 x 10 2nd Floor
- Bedroom4
- 18.9 x 10 2nd Floor
- Other
- 20.2 x 10 Lower Floor
- Other
- 11 x 5 Lower Floor
- 1st Floor Master
- Yes
- Basement
- Daylight, Finished, Walk-Out Access
- Cooling
- Ductless, Heat Pump, Other, Zoned
- Heating
- Hot Water
- Acreage
- 0.14
- Lot Dimensions
- 50 X 120
- Appliances
- Convection Oven, Dishwasher, Disposal, Gas Oven, Gas Range, Refrigerator, Self Cleaning Oven, Stainless Steel Appliance(s), Washer/Dryer Stacked, Water Heater
Features
- Fireplace Desc.
- Living Room, Masonry, Wood Burning
- Interior Features
- Beamed Ceilings, Bookcases, Built-in Features, Ceiling Fan(s), Crown Molding, Entrance Foyer, High Speed Internet, Pantry, Recessed Lighting, Smart Home, Smart Thermostat
- Exterior Materials
- Aluminum Siding, Brick
- Exterior Features
- Lighting, Private Entrance, Private Yard, Rain Gutters
Mortgage Calculator
- Property History
- Schools Information
- Local Business
| MLS Number | New Status | Previous Status | Activity Date | New List Price | Previous List Price | Sold Price | DOM |
| 275730 | Sold | Pending | Oct 16 2023 10:56AM | $362,500 | 17 | ||
| 275730 | Pending | Contingency | Sep 22 2023 10:56AM | 17 | |||
| 275730 | Contingency | Active | Sep 8 2023 10:26AM | 17 | |||
| 275730 | Active | Coming Soon | Sep 5 2023 6:26AM | 17 | |||
| 275730 | Coming Soon | Sep 1 2023 1:55PM | $349,900 | 17 |
Learn More About This Listing

Real Estate One - Holt
4525 Willoughby Rd.
Holt, MI 48842
Office: 517-694-1121
Customer Care: 248-304-6700
Mon-Fri 9am-9pm Sat/Sun 9am-7pm
Listing Broker

Listing Courtesy of
Coldwell Banker Realty-East Lansing
Rose Vadnais
Office Address 830 W. Lake Lansing Rd Ste 290
THE ACCURACY OF ALL INFORMATION, REGARDLESS OF SOURCE, IS NOT GUARANTEED OR WARRANTED. ALL INFORMATION SHOULD BE INDEPENDENTLY VERIFIED.
Listings last updated: . Some properties that appear for sale on this web site may subsequently have been sold and may no longer be available.
Our Michigan real estate agents can answer all of your questions about 220 Kensington Road, East Lansing MI 48823. Real Estate One is part of the Real Estate One Family of Companies and dominates the East Lansing, Michigan real estate market. To sell or buy a home in East Lansing, Michigan, contact our real estate agents as we know the East Lansing, Michigan real estate market better than anyone with over 100 years of experience in East Lansing, Michigan real estate for sale.
The data relating to real estate for sale on this web site appears in part from the IDX programs of our Multiple Listing Services. Real Estate listings held by brokerage firms other than Real Estate One includes the name and address of the listing broker where available.
IDX information is provided exclusively for consumers personal, non-commercial use and may not be used for any purpose other than to identify prospective properties consumers may be interested in purchasing.
 Listing data is provided by the Greater Lansing Association of REALTORS © (GLAR) MLS. GLAR MLS data is protected by copyright.
Listing data is provided by the Greater Lansing Association of REALTORS © (GLAR) MLS. GLAR MLS data is protected by copyright.
